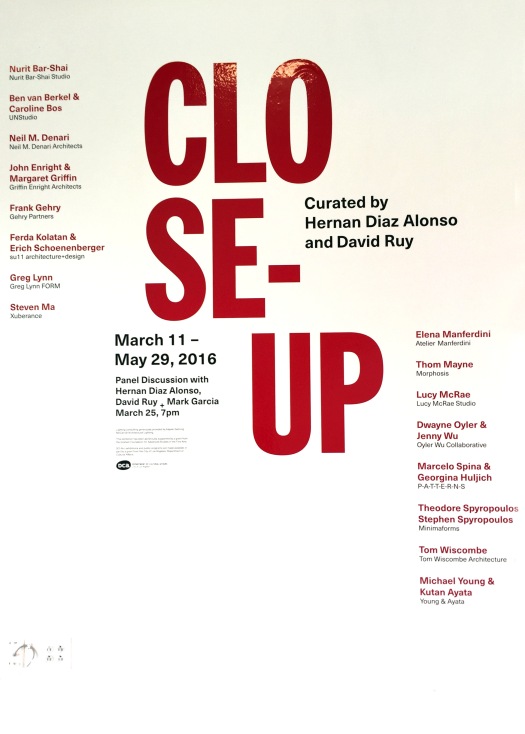
“Close-up examines the impact of digital technologies on the architectural detail and the traditions of tectonic expression associated with it. An often overlooked condition of digital design technologies is the ability to design objects through continuous degrees of magnification. The consequences of this very basic fact are more significant than we may realize. The traditional premise that some architectural ideas only reside at standardized scales of magnification at this point is nostalgic.”– excerpt from the Close-up description
A couple weeks ago I had the chance to catch the exhibit entitled Close-up at SCI-Arc (Short for the Southern California Insitute of Architecture, a small, experimental architecture school in the Arts District of LA). The exhibition was curated by Hernan Diaz Alonso and David Ruy. The exhibit was a chance for a select few offices to give examples of how the digital has changed the art of building details and construction methods. The models were beautiful but only a few reflected a realistic application of these new fabrication techniques on real buildings. The rest was art- it seemed to have no realistic function, but still retained an aesthetic value unique to its fabrication method.
I photographed some of my favorites.
In the past few years, computer modeling and new forms of “craft” have changed how architecture works. It used to be that you had to know how to draw in order to be an architect, but computer modeling and digital drawings have changed that. My year was actually the first to shift completely to virtual drawing/modeling and our curriculum only required one drawing class – not even a drafting class. The process of using a computer with a set of commands to draw as opposed to pen and paper inevitably changes how we design. It can be limiting but it saves time not having to redraw everything by hand. Not only are we shifting to the virtual, but new methods of building like 3D printing and CNC milling, make it easy for us to translate our ideas from the computer to reality, thus bringing up the ongoing discussion in architecture regarding tectonics and craft. Tectonics and the process of bringing an idea from conception to reality has larger ontological implications- it concerns the modeling of material to bring the virtual into reality, from physical into the meta-physical.
The process of drawing and representing perspective also factors into this because of how it impacts our way of understanding reality. Take for example, the early modernists and how they loved to represent things in true axon. Frank Lloyd Wright tried to shift away from this by drawing in perspective, replicating what you would see as a user. These drawings are far more personal to the viewer and tap into a deeper psychological warehouse of memories and emotions. Axonometric drawings are helpful to builders who need true dimensions, but you would never be able to experience that perspective in reality. These two means of representation offer very different sets of information to be taken away by the viewer, and the trends of architecture always flip flop between the objective versus the subjective, form versus function. Right now we’re definitely seeing a trend favoring the subjective and the form over function.
We also got a chance to check out the studios at SCI-Arc. Our friend is working on his final project using magnets to create forms with Ferro fluid and iron chips. Pretty cool. Makes me miss school honestly.















